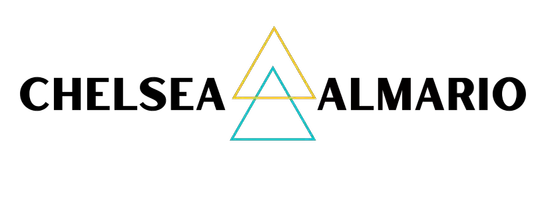9314 Stevens WAY West Hills, CA 91304
5 Beds
4 Baths
3,061 SqFt
OPEN HOUSE
Sat May 17, 12:00pm - 4:00pm
Sun May 18, 12:00pm - 4:00pm
UPDATED:
Key Details
Property Type Single Family Home
Sub Type Single Family Residence
Listing Status Active
Purchase Type For Sale
Square Footage 3,061 sqft
Price per Sqft $457
MLS Listing ID SR25092442
Bedrooms 5
Full Baths 3
Half Baths 1
HOA Y/N No
Year Built 1990
Lot Size 0.597 Acres
Property Sub-Type Single Family Residence
Property Description
Ascend to Penthouse Level, where the crown jewel awaits—An Amazing Primary Suite w/sweeping panoramic views, lavish Primary Bathroom, & 2 custom-designed walk-in closets! Junior Ensuite Bedroom with it's own Shower, complete with brand-new skylights & walls of glass & amazing views adds comfort & style for family or guests.
Lower Level serves as a private retreat w/Bedrooms 3&4, accompanied by full bathroom. Garage has been transformed into a versatile 5th bedroom—ideal for guests or perfect home office. With separate entrances to the basement bedrooms, you have the unique opportunity to lease out one floor, enhancing both privacy & income potential.
Discover the ultimate blend of modern luxury & untouched nature—a sanctuary where inspiration & tranquility coexist in perfect harmony. Whether you're hosting glamorous soirées under the stars, finding peace in your private retreat, or exploring stone pathways surrounded by lush greenery, every corner of this estate invites you to live extraordinarily.
Sip coffee on the deck at sunrise, host elegant dinners w/city lights as your backdrop, or unwind w/a glass of wine as the sunsets—here, every moment feels like an escape, & every view is a reminder that you've arrived somewhere truly special.
Location
State CA
County Los Angeles
Area Weh - West Hills
Zoning LCR16000*
Rooms
Main Level Bedrooms 2
Interior
Interior Features Balcony, Separate/Formal Dining Room, Eat-in Kitchen, Main Level Primary, Walk-In Closet(s)
Heating Central, Forced Air
Cooling Central Air
Flooring Stone
Fireplaces Type Great Room, Living Room, Primary Bedroom, See Remarks, Wood Burning
Fireplace Yes
Appliance Built-In Range, Double Oven, Dishwasher
Laundry Electric Dryer Hookup, Gas Dryer Hookup, Inside, Laundry Room
Exterior
Parking Features Driveway, Garage Faces Front, Garage
Fence Wrought Iron
Pool None
Community Features Horse Trails, Mountainous, Near National Forest, Preserve/Public Land
Utilities Available Electricity Connected, See Remarks
View Y/N Yes
View City Lights, Canyon
Roof Type Composition,Shingle
Porch Deck, Patio
Total Parking Spaces 8
Private Pool No
Building
Lot Description Irregular Lot, Paved, Sprinklers Timer
Dwelling Type House
Story 3
Entry Level Three Or More
Sewer Septic Tank
Water Public
Architectural Style Modern
Level or Stories Three Or More
New Construction No
Schools
School District Los Angeles Unified
Others
Senior Community No
Tax ID 2006029027
Acceptable Financing Cash, Conventional, Fannie Mae, Freddie Mac
Horse Feature Riding Trail
Listing Terms Cash, Conventional, Fannie Mae, Freddie Mac
Special Listing Condition Standard







